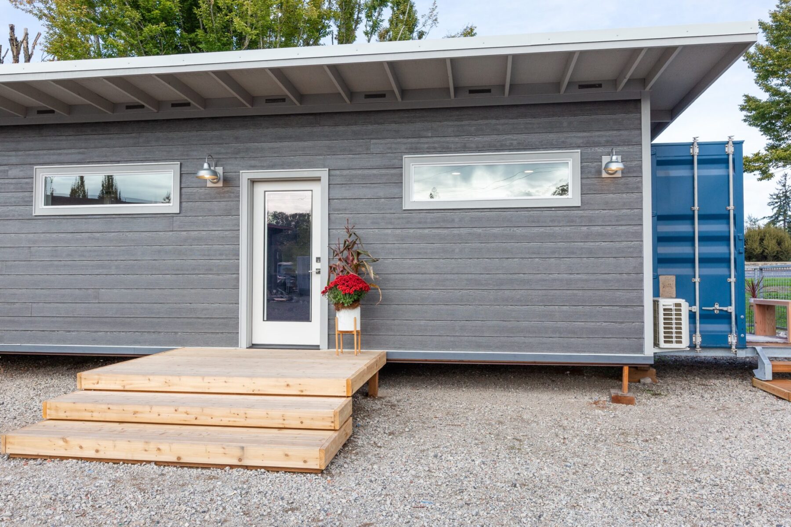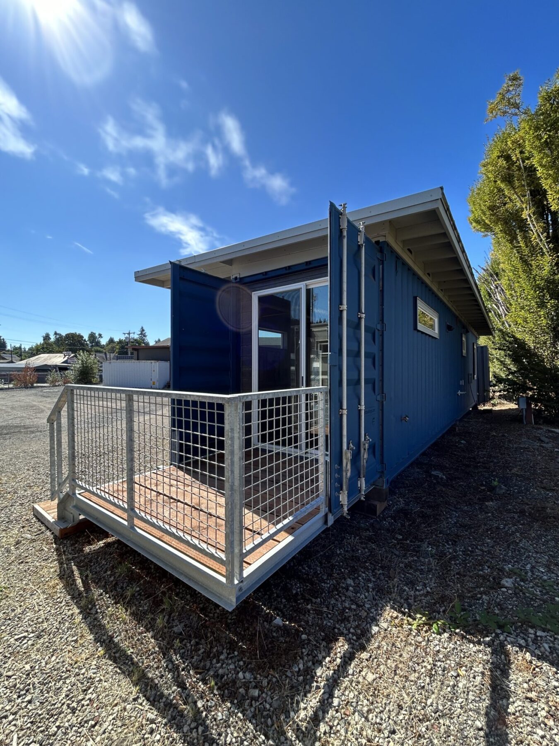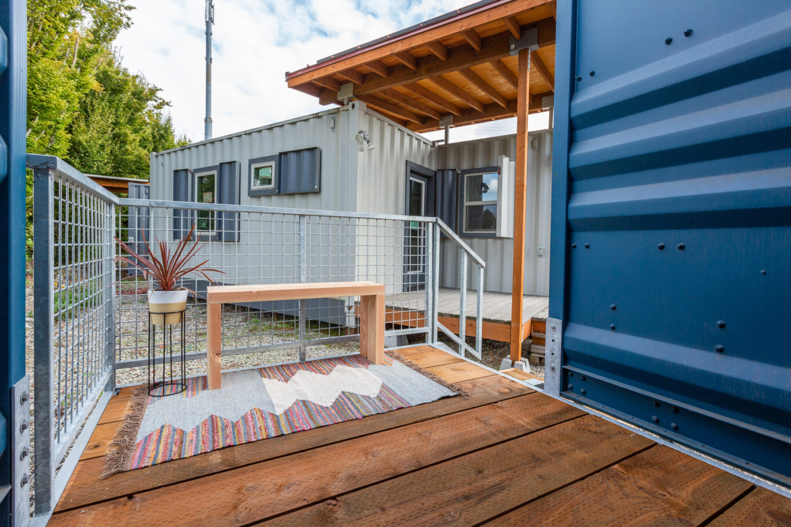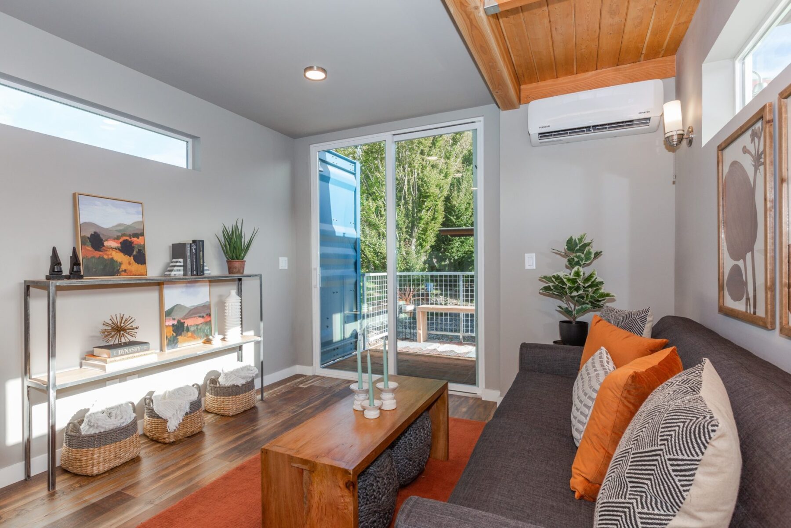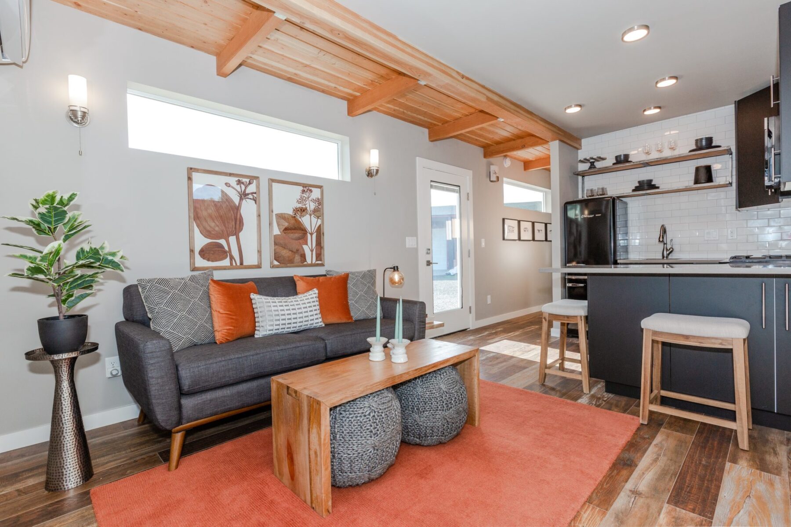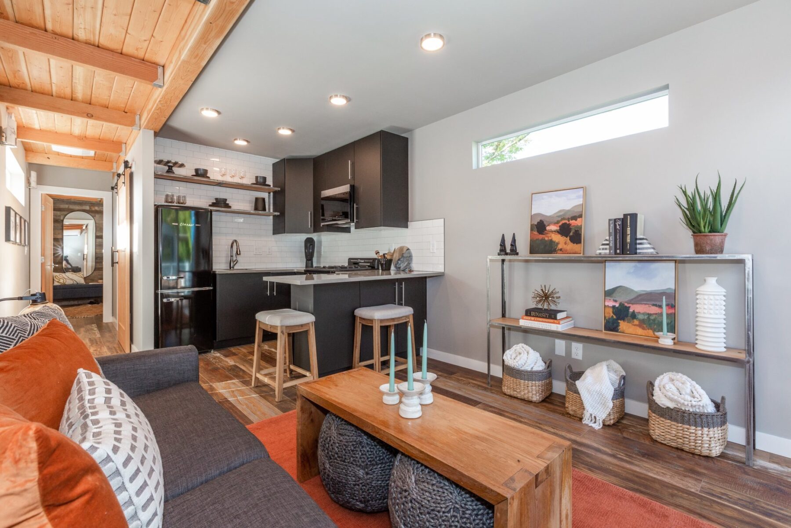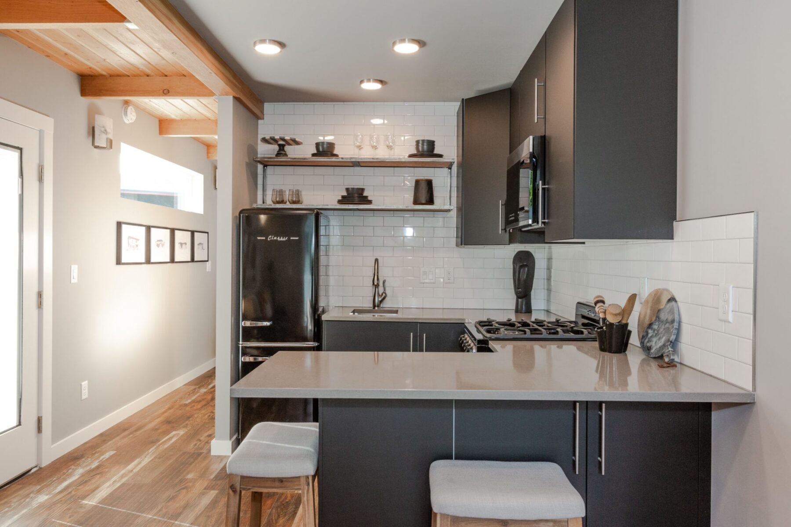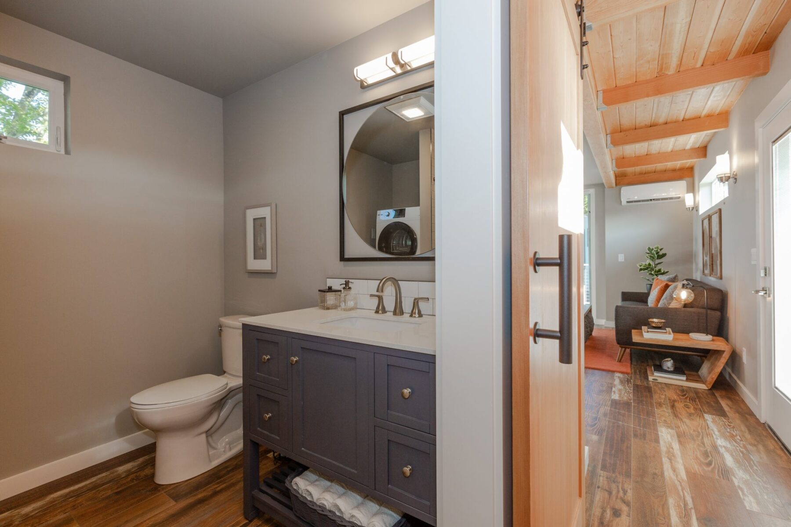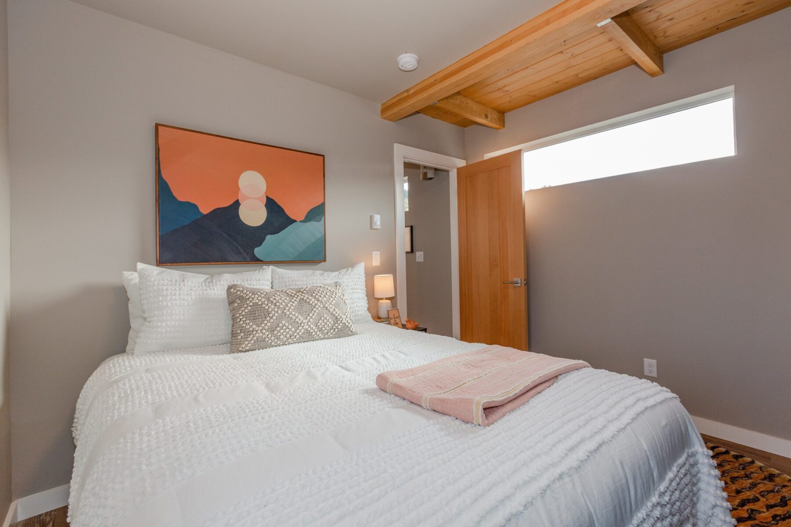Why We Love This Container Home or ADU
We like to call this design a “hybrid.” It features a 40′ shipping container in the back and a wood-framed portion in the front, and offers an efficient one bedroom/one bathroom floor plan. Aside from the roof, this home is fully built in our shop and will be delivered to your site in one piece. The sloped roof and wood lap siding make this model look more like a traditional house, while still featuring the novelty of a shipping container home. A favorite trait of this house is the optional deck that hangs from the container’s open doors. The size of this home makes it perfect for an accessory dwelling unit (ADU). Come tour this model at our shop’s weekly open house!
*Photo credit for the Ramona 40 Model Page and Gallery Page given to Masha Ana. Thumbnail image credit to Fireside Media.


